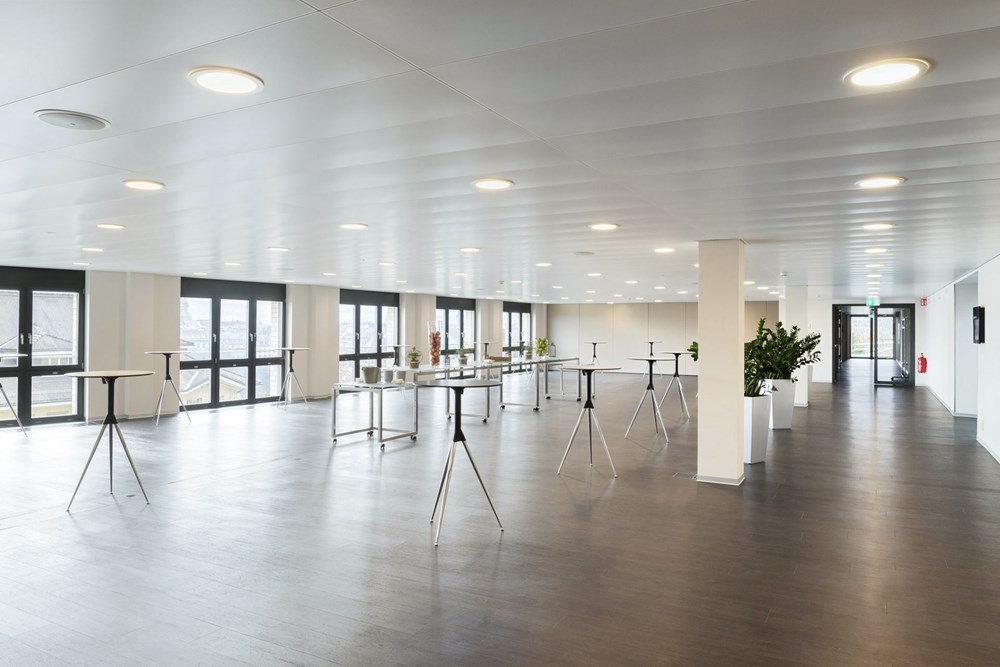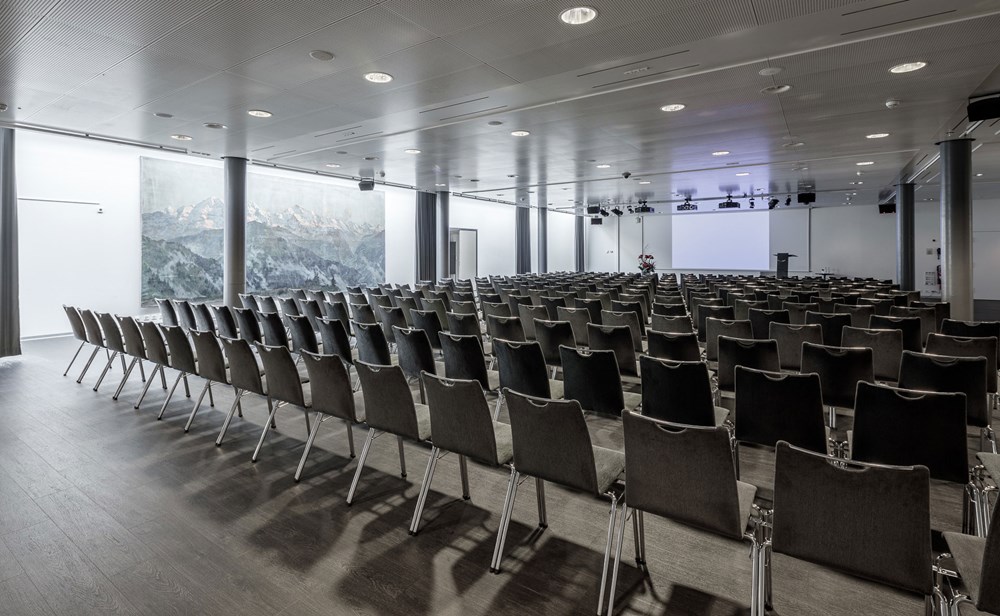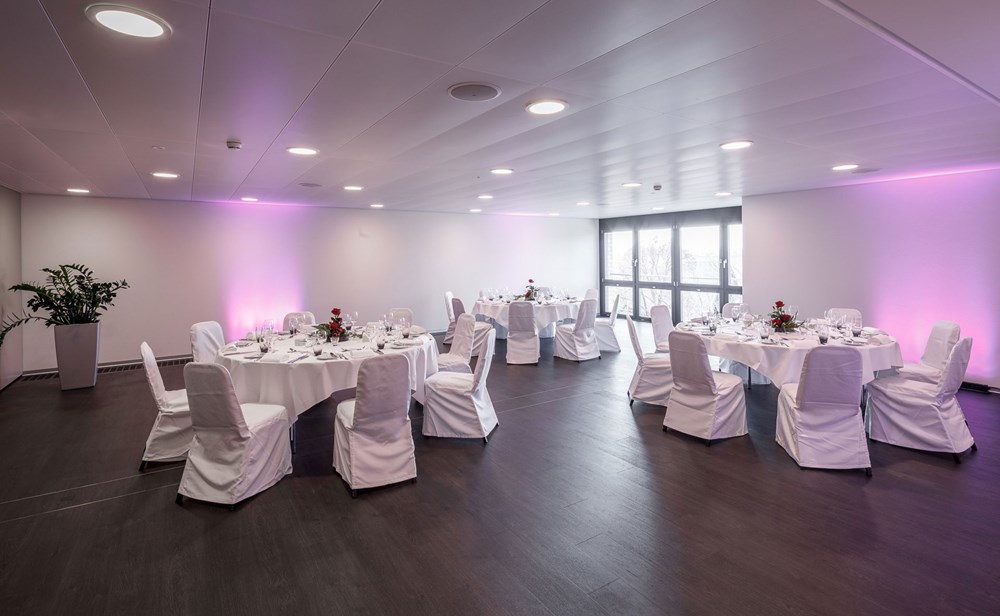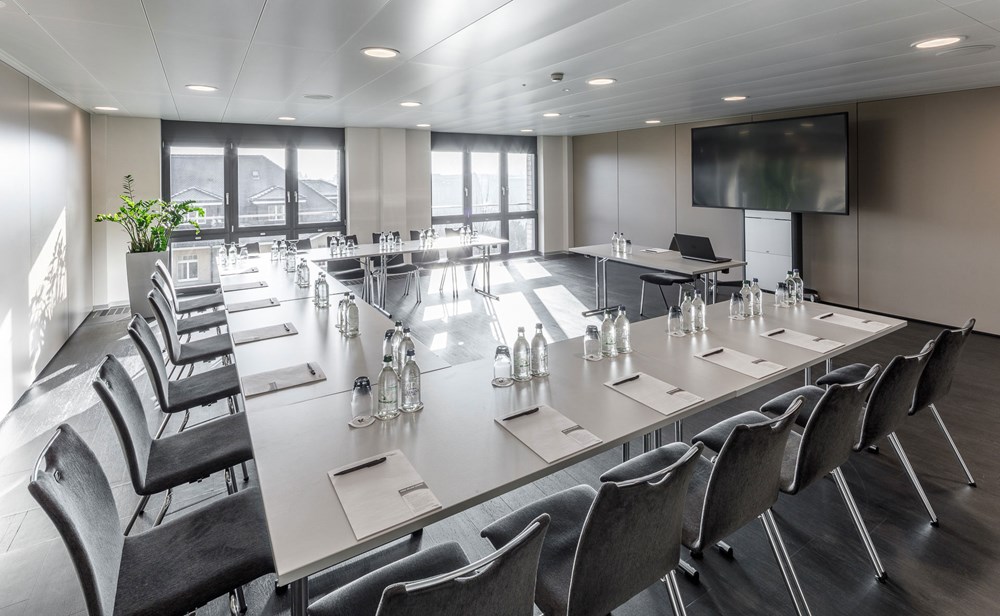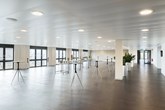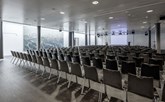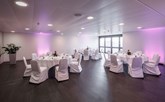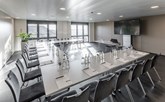The Aare rooms offer a large, internal plenary assembly room, the Aare Foyer and group rooms Aare 1 & 2. The layout of the group rooms is adaptable as they have mobile dividing walls. The Aare premises are suitable for presentations, smaller exhibitions, meetings and meals.
Download further information in PDF format
AARE LEVEL (PDF)
Features of Aare
- Ceiling height: 3.1 metres
- Indirect daylight
- Fixed beamers (2x ceiling) and screen
- Wooden floor
Features of Aare Foyer and Aare 1 & 2
- Ceiling height: 2.36 metres
- Daylight
- View of the area
- Wooden floor

Aare
Size
374 m2
Concert
298 people
Seminar
104 people
Bankett
240 people

Aare Foyer
Size
285 - 502 m2
Bar tables
120 people
Round tables 8 pax
up to 104 people
Banquet
up to 172 people

Aare 1
Size
66 m2
Concert
63 people
Seminar
16 people
U Form
14 people

Aare 2
Size
68 m2
Concert
63 people
Seminar
16 people
U Form
14 people
