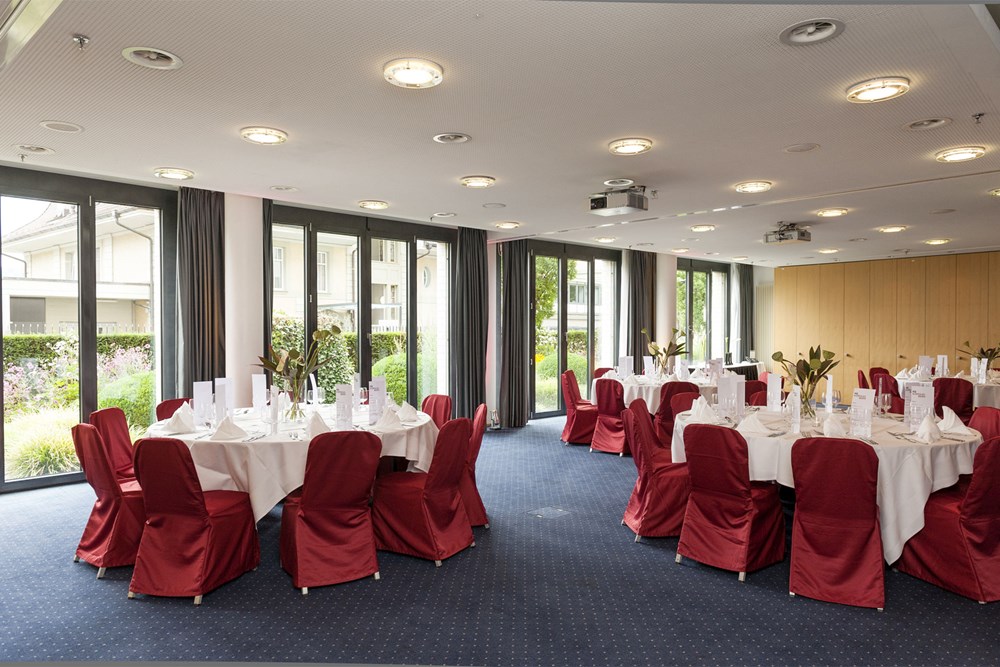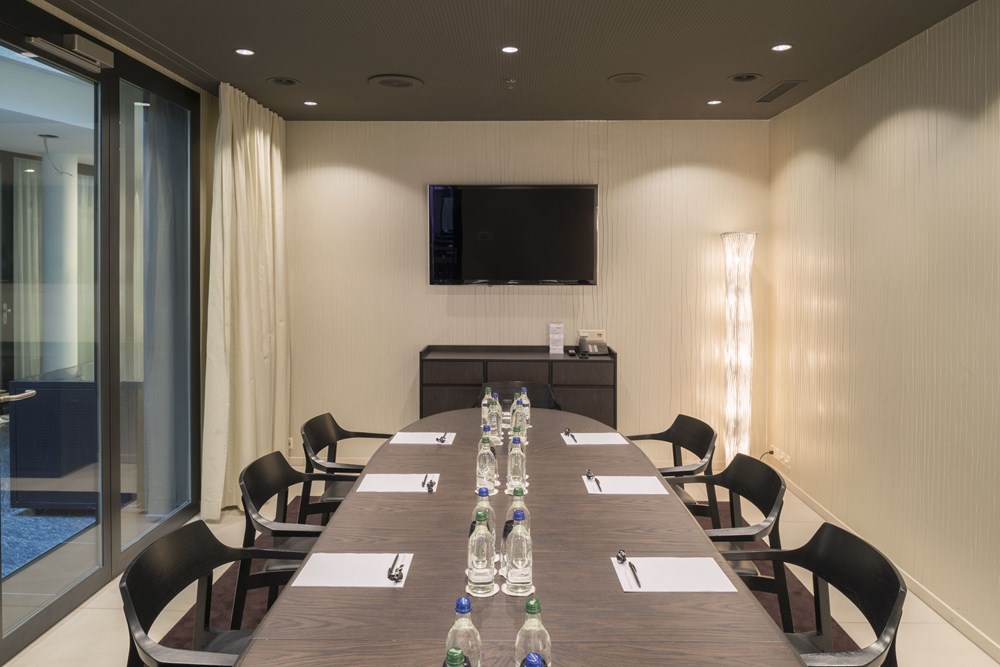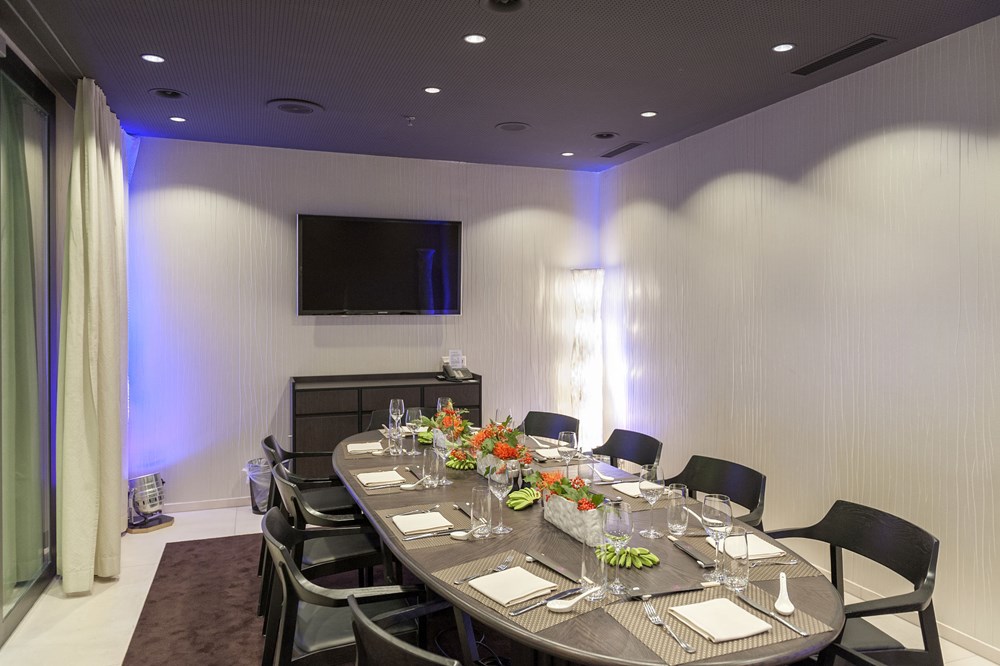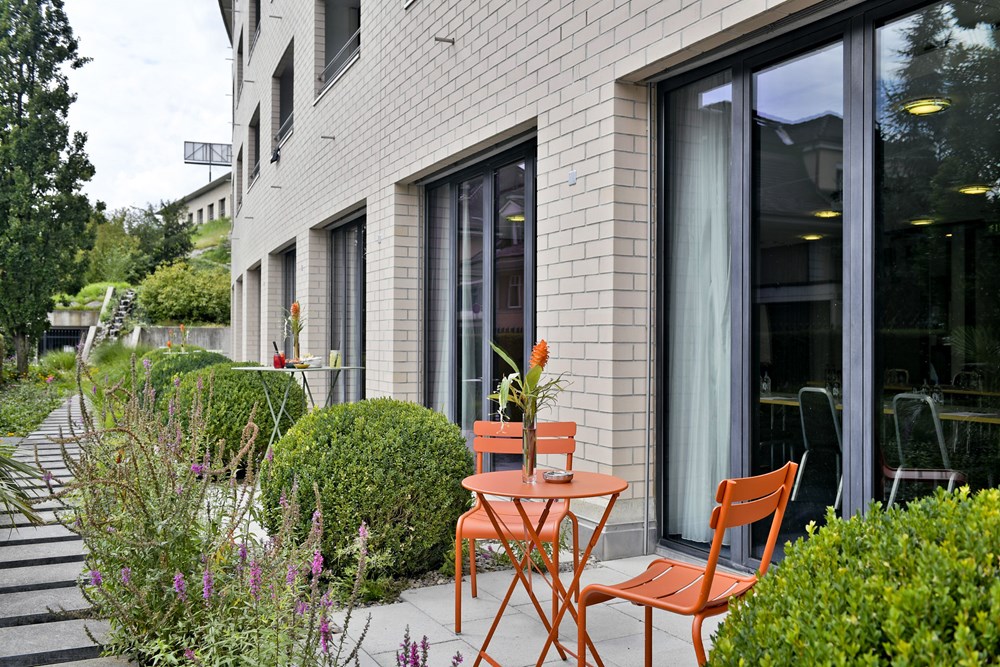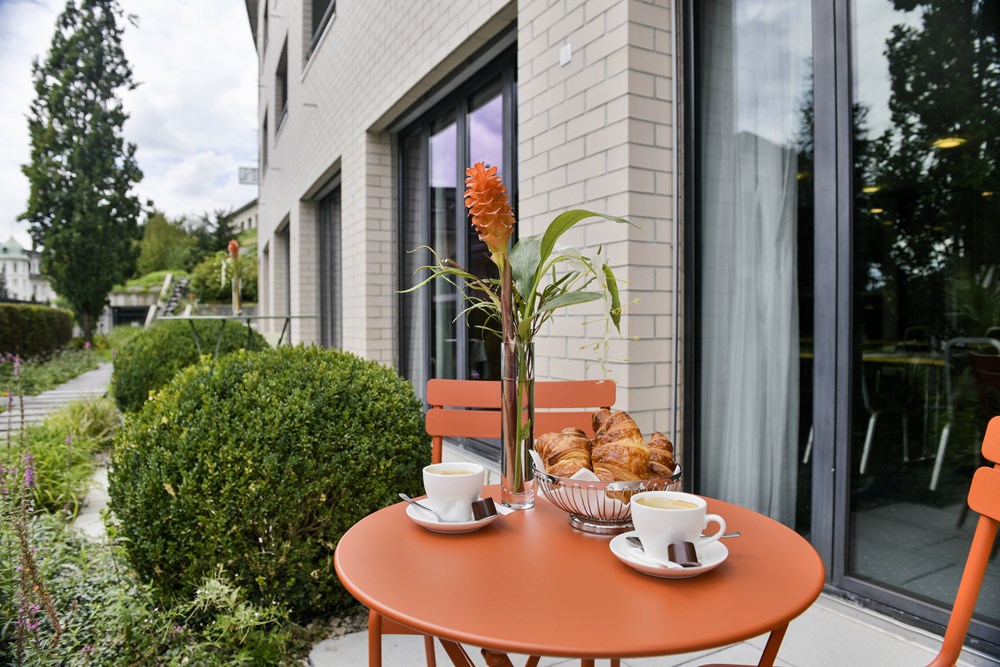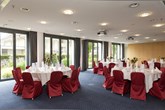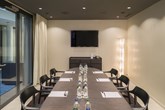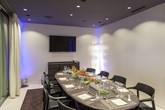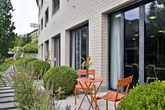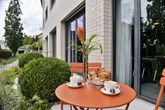Do you need a space for holding seminars and training sessions? Why not try our Garten rooms. Located on the ground floor, they include access to the Hotel garden. We can also combine two rooms on request.
or download further information in PDF format
GARTEN PDF
Features
- Carpet floor
- Direct access to garden
- Ceiling height 2.6 metres
- Projector (attached to ceiling) and screen

Garten 2
Size
121 m2
Concert
110 people
Seminar
36 people
U Form
24 people

Garten 3, 4 and 5
Size
each 53 m2
Banquet
36 people
Seminar
12 people
U Form
8 people

Garten 6 (no daylight / access to the garden)
Size
85 m2
Concert
80 people
Seminar
24 people
U Form
16 people

Garten 3+4
Size
106 m2
Concert
100 people
Seminar
36 people
U Form
24 people

Garten 5+6
Size
138 m2
Concert
140 people
Seminar
48 people
U Form
28 people
